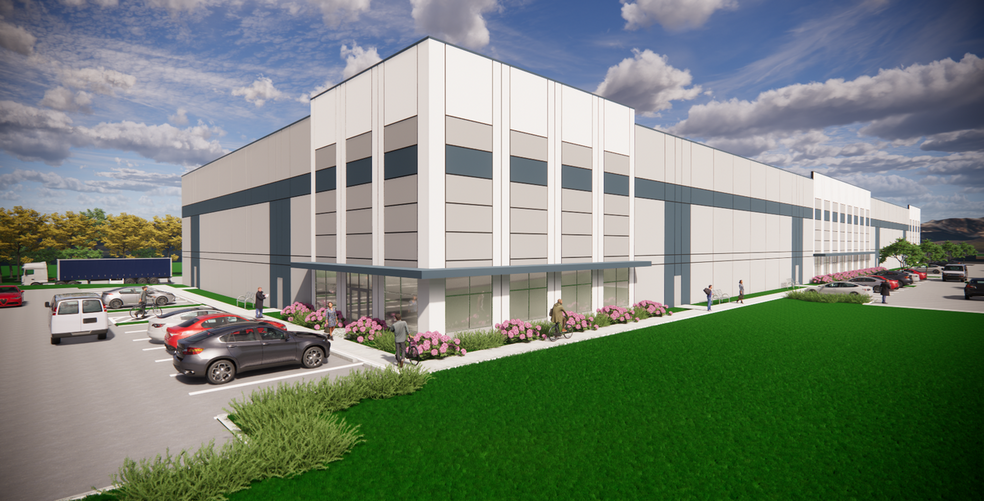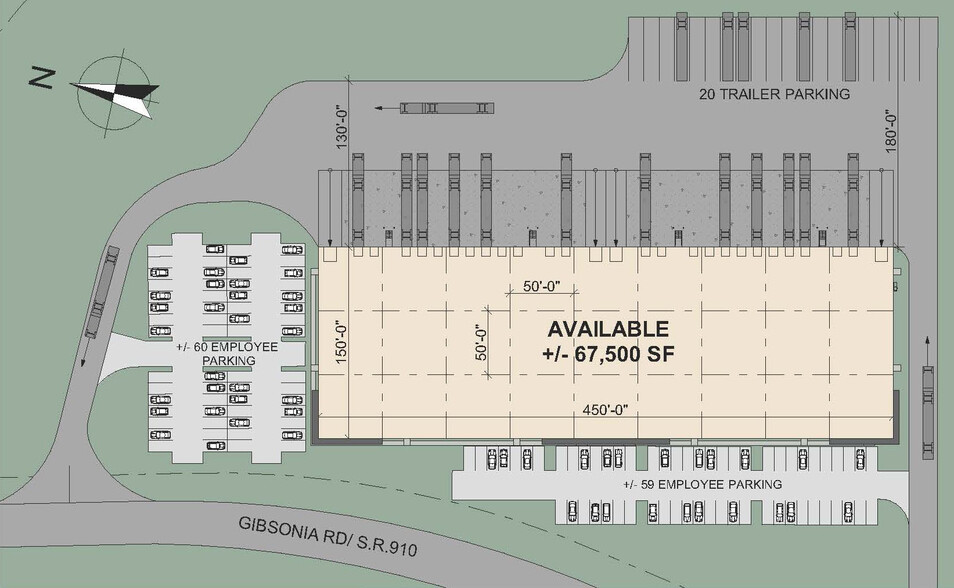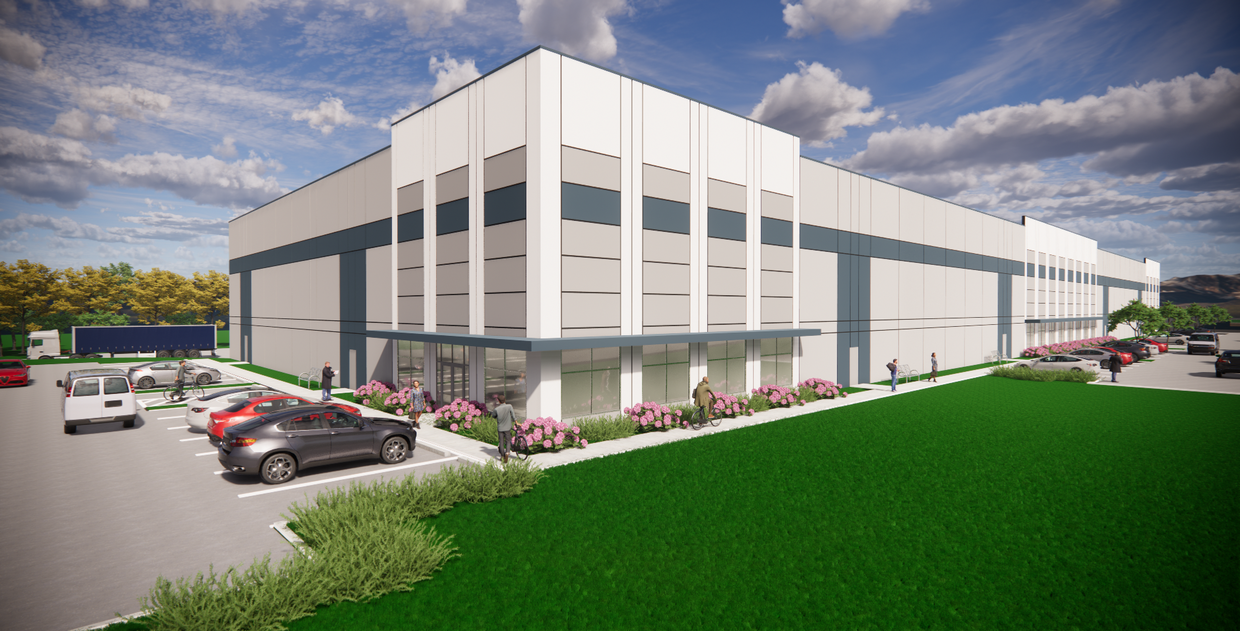thank you

Your email has been sent!

4431 Gibsonia Rd (RT 910) 4431 Gibsonia Rd
15,000 - 67,500 SF of Flex Space Available in Gibsonia, PA 15044



Features
all available space(1)
Display Rental Rate as
- Space
- Size
- Term
- Rental Rate
- Space Use
- Condition
- Available
CLASS A LIGHT INDUSTRIAL WAREHOUSE & DISTRIBUTION FACILITY Building Dimensions: 150' x 450' Bay Spacing: 50' x 50' Clear Height: 30' Walls: Precast Insulated Concrete Roof: Mechanically fastened TPO 45mil Floor Slab: 7" concrete, unreinforced, 4,000 PSI Fire Protection: ESFR Truck Court: 130' with 60' concrete apron and 180' with Trailer Parking Employee Parking: +/- 119 spaces Trailer Parking: 20 spaces Dock Doors: TBD based on Tenant Specs Drive-In Doors: TBD based on Tenant Specs Loading: Rear loading Circulation: Counterclockwise around the building
| Space | Size | Term | Rental Rate | Space Use | Condition | Available |
| 1st Floor | 15,000-67,500 SF | Negotiable | Upon Request Upon Request Upon Request Upon Request Upon Request Upon Request | Flex | Spec Suite | March 01, 2025 |
1st Floor
| Size |
| 15,000-67,500 SF |
| Term |
| Negotiable |
| Rental Rate |
| Upon Request Upon Request Upon Request Upon Request Upon Request Upon Request |
| Space Use |
| Flex |
| Condition |
| Spec Suite |
| Available |
| March 01, 2025 |
1st Floor
| Size | 15,000-67,500 SF |
| Term | Negotiable |
| Rental Rate | Upon Request |
| Space Use | Flex |
| Condition | Spec Suite |
| Available | March 01, 2025 |
CLASS A LIGHT INDUSTRIAL WAREHOUSE & DISTRIBUTION FACILITY Building Dimensions: 150' x 450' Bay Spacing: 50' x 50' Clear Height: 30' Walls: Precast Insulated Concrete Roof: Mechanically fastened TPO 45mil Floor Slab: 7" concrete, unreinforced, 4,000 PSI Fire Protection: ESFR Truck Court: 130' with 60' concrete apron and 180' with Trailer Parking Employee Parking: +/- 119 spaces Trailer Parking: 20 spaces Dock Doors: TBD based on Tenant Specs Drive-In Doors: TBD based on Tenant Specs Loading: Rear loading Circulation: Counterclockwise around the building
Property Overview
CLASS A LIGHT INDUSTRIAL WAREHOUSE & DISTRIBUTION FACILITY Building Dimensions: 150' x 450' Bay Spacing: 50' x 50' Clear Height: 30' Walls: Precast Insulated Concrete Roof: Mechanically fastened TPO 45mil Floor Slab: 7" concrete, unreinforced, 4,000 PSI Fire Protection: ESFR Truck Court: 130' with 60' concrete apron and 180' with Trailer Parking Employee Parking: +/- 119 spaces Trailer Parking: 20 spaces Dock Doors: TBD based on Tenant Specs Drive-In Doors: TBD based on Tenant Specs Loading: Rear loading Circulation: Counterclockwise around the building
PROPERTY FACTS
Presented by

4431 Gibsonia Rd (RT 910) | 4431 Gibsonia Rd
Hmm, there seems to have been an error sending your message. Please try again.
Thanks! Your message was sent.





